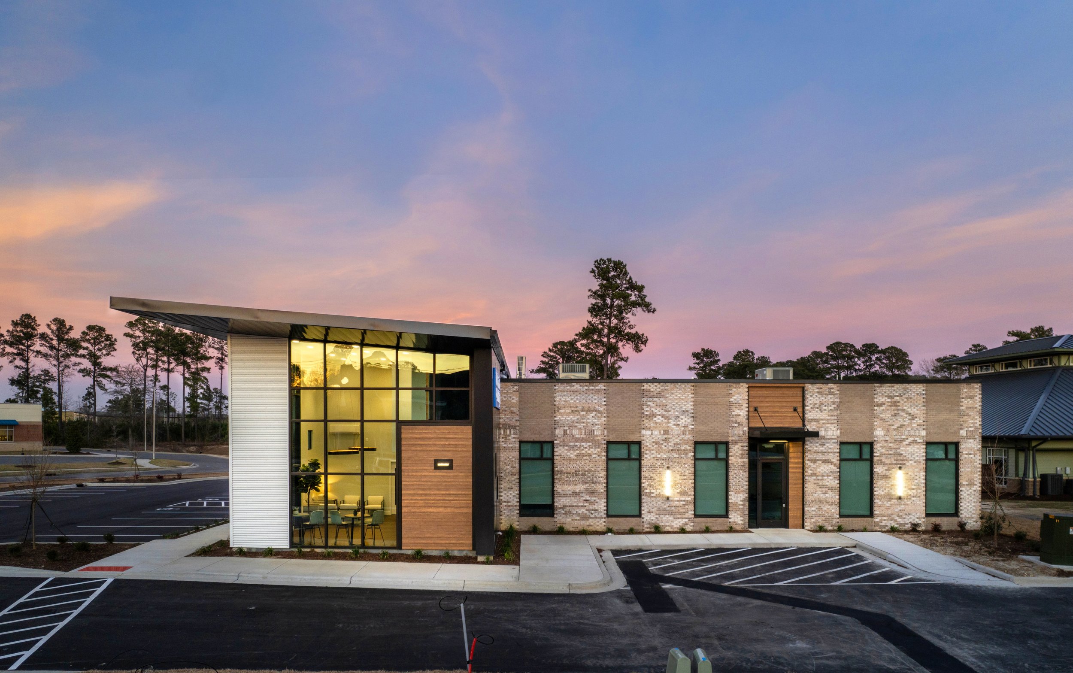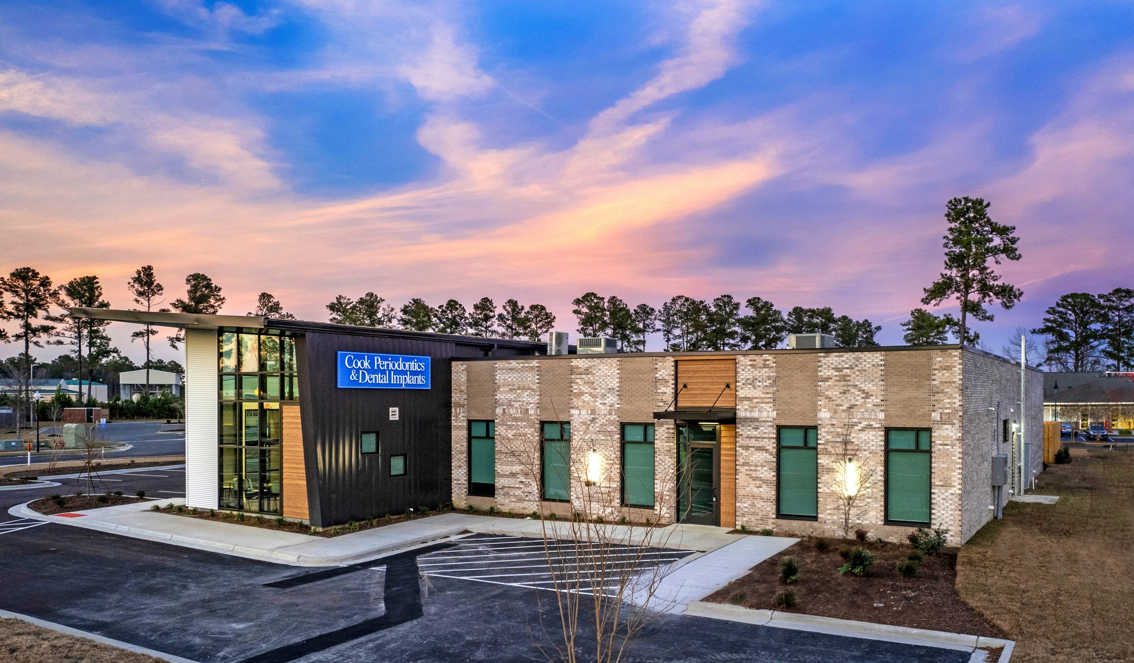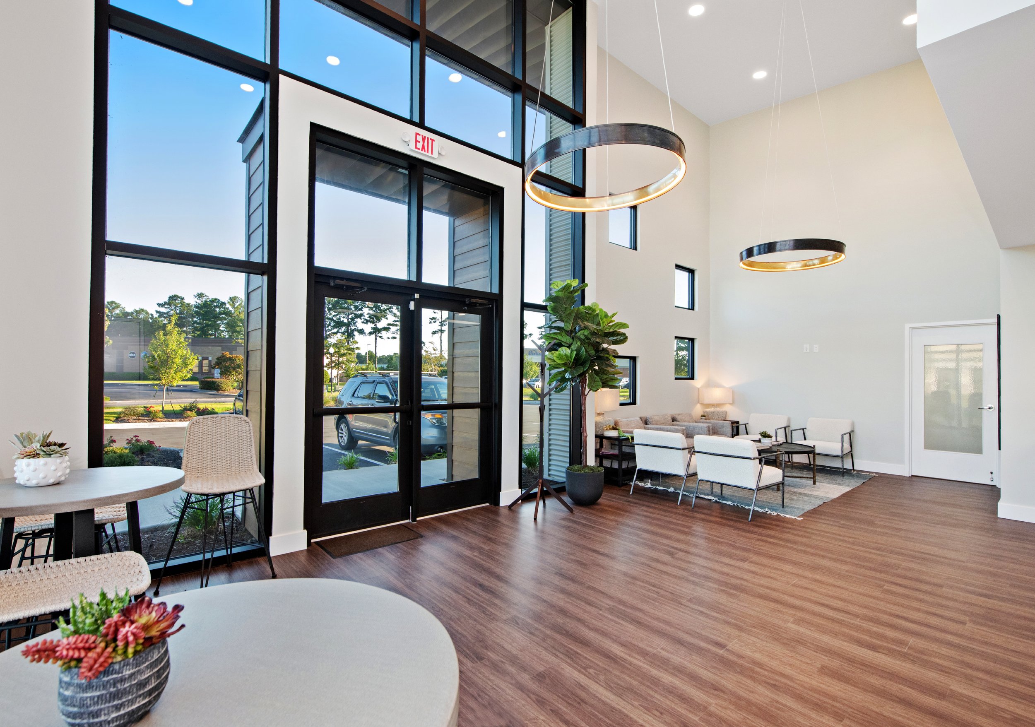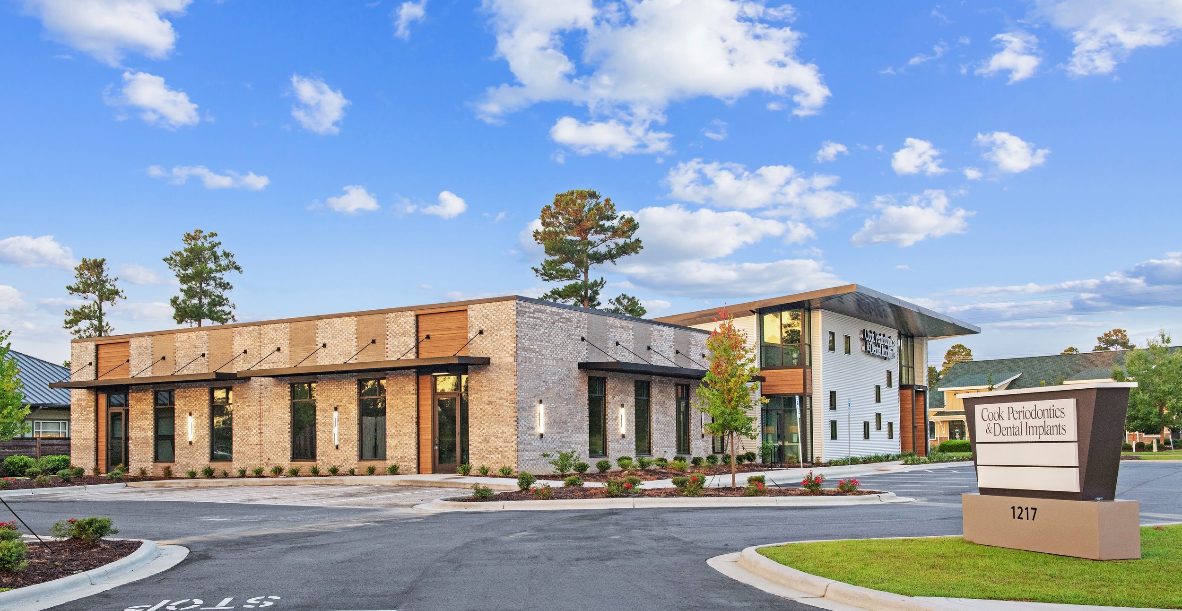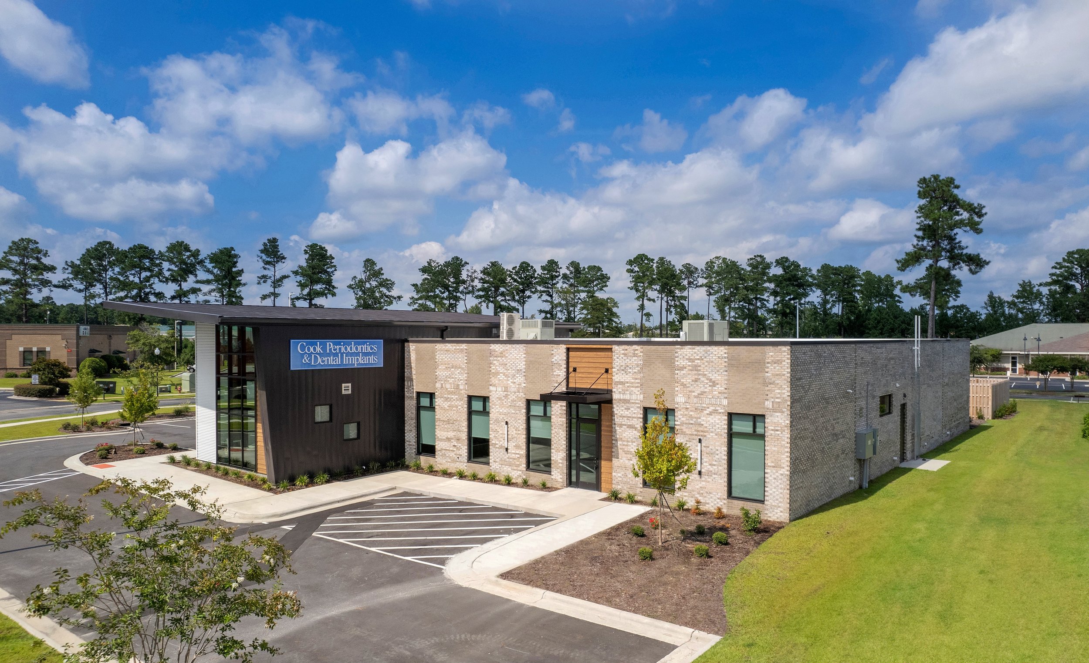
Cook Periodontics & Dental Implants
The site for this project was planned with the visitor’s approach from the nearby arterial road in mind. Since the building faced “away” from that approach, the entry required a dynamic shape to clarify the entrance. The building was constructed with corrugated metal siding and a large overhang to provide shade from the late afternoon sun. An entry portal made of durable cementitious siding resembling wood provides a warm and inviting transition into a bright lobby. The windows on the front façade of the building are intentionally arranged in an irregular pattern, creating a lively and engaging interplay with the natural light that gently illuminates the lobby and front offices.
Location: Leland, NC
Size: 7,200 SF
Project Type: New Construction
Completion Date: December 2022



