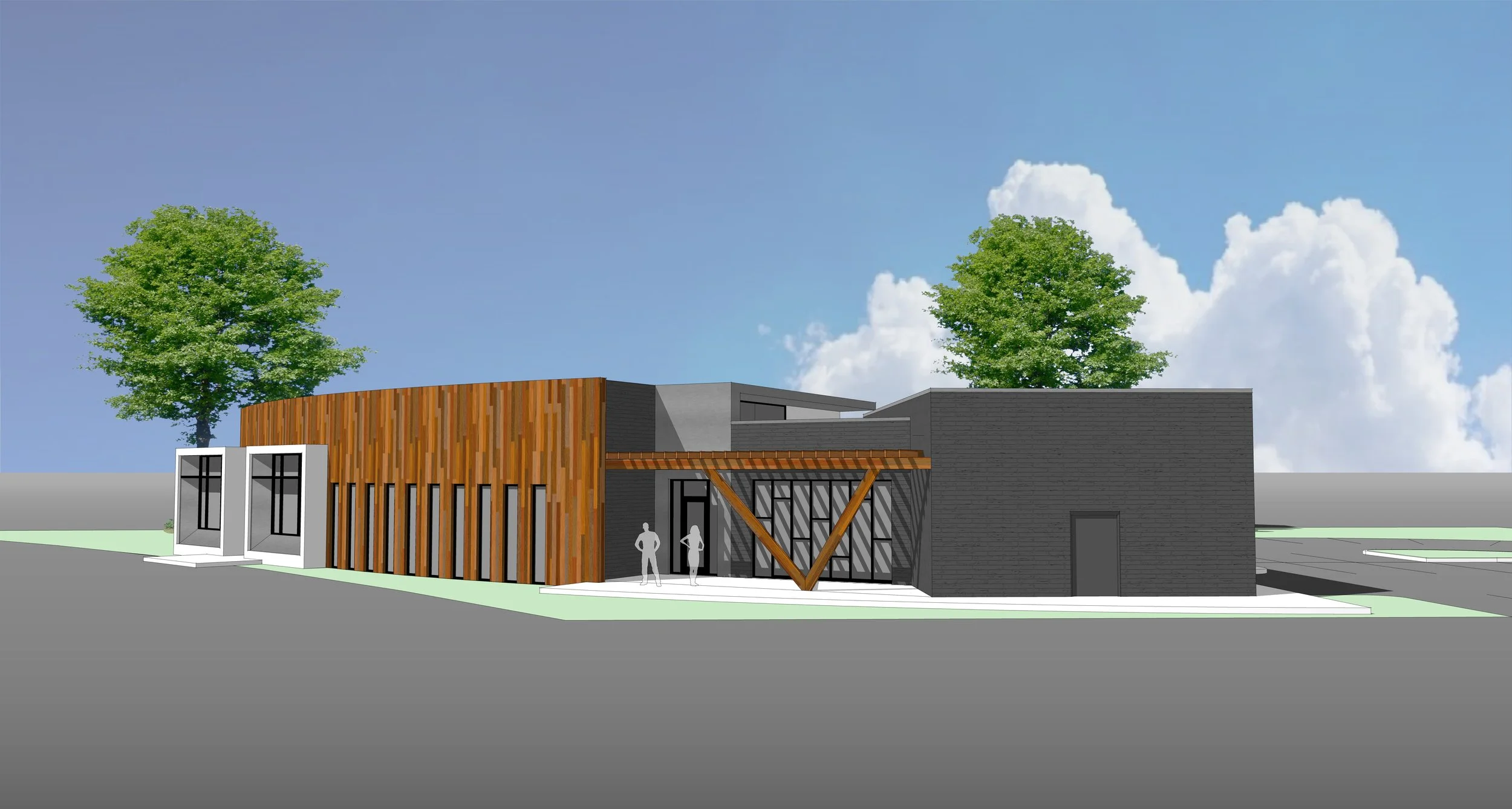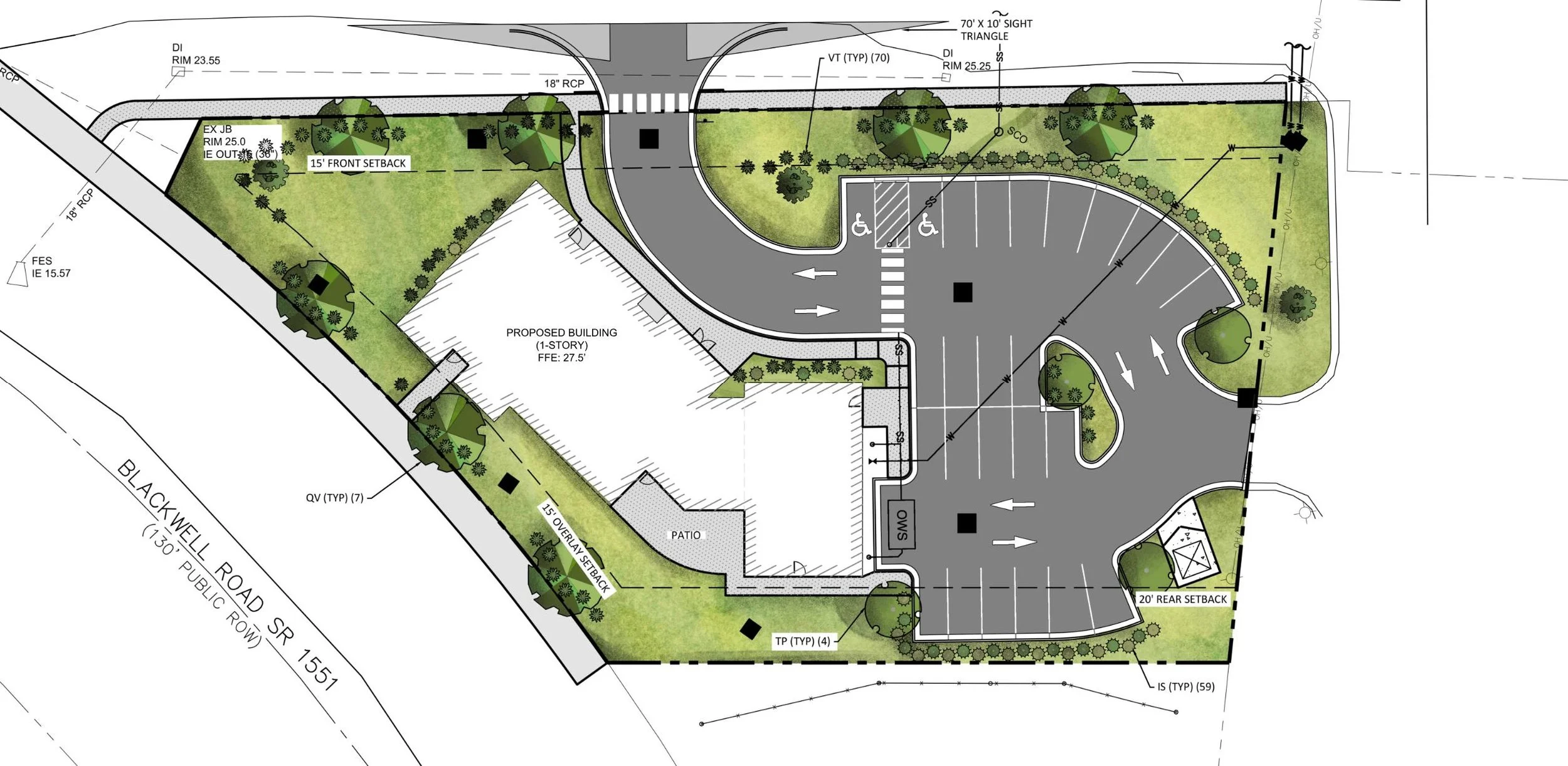
Coastline Wellness Center
This project involved the design of a 5,600 square-foot commercial shell building along Highway 74, including a 3,500 square-foot interior upfit for a modern medical practice. The remaining 1,500 square feet were left as a cold, dark shell for future tenants. The building features a contemporary design intended to stand out from the highway, with ample natural daylight and a shaded rear patio for quiet outdoor use. The upfit includes a welcoming lobby with a high ceiling, provider offices with frosted glass, spa-like treatment rooms, a large IV therapy area, support spaces for staff and patients, and a break room with views to the retention pond.
Location: Leland, NC
Size: 5,621 SF
Project Type: New Construction
Completion Date: Upcoming



