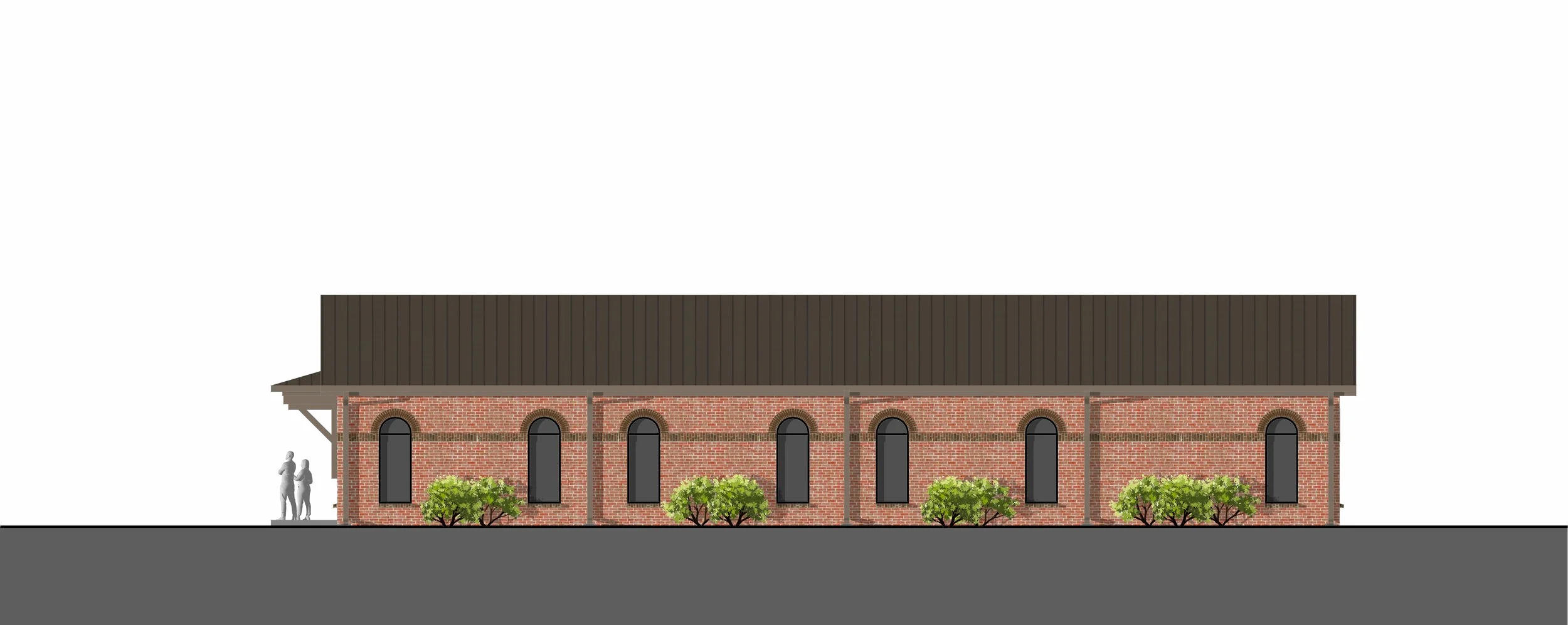
St. Stanislaus Catholic Church Expansion
The existing St. Stanislaus campus is a 42-acre complex which includes a sanctuary, office building, parish hall, cemetery, and surface parking lots. This project began with a master planning exercise to address multiple questions about the state of the existing campus and facilities, including seating and parking concerns to accommodate future growth. The exercise also involved determining the ideal location for a new classroom building (referred to as a “Faith Formation Education Center” or FFEC) in the greater context of campus, connections, and future development and planning needs. MLA designed the new FFEC building to house seven new classrooms, an office, and two new bathrooms. The structure will be single-story, wood-framed, 85’x48’, slab on grade with prefabricated wood roof trusses, exterior finish to be brick and standing seam metal roof. This project involved extensive coordination with the Diocese of Raleigh in order to adhere to their planning and construction process.
Location: Castle Hayne, NC
Size: 3,459 SF
Project Type: New Construction
Completion Date: Under Construction



